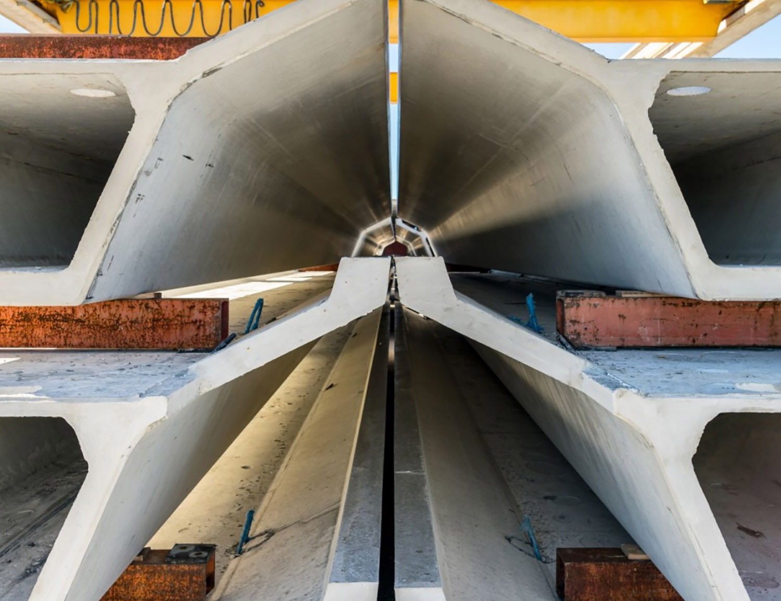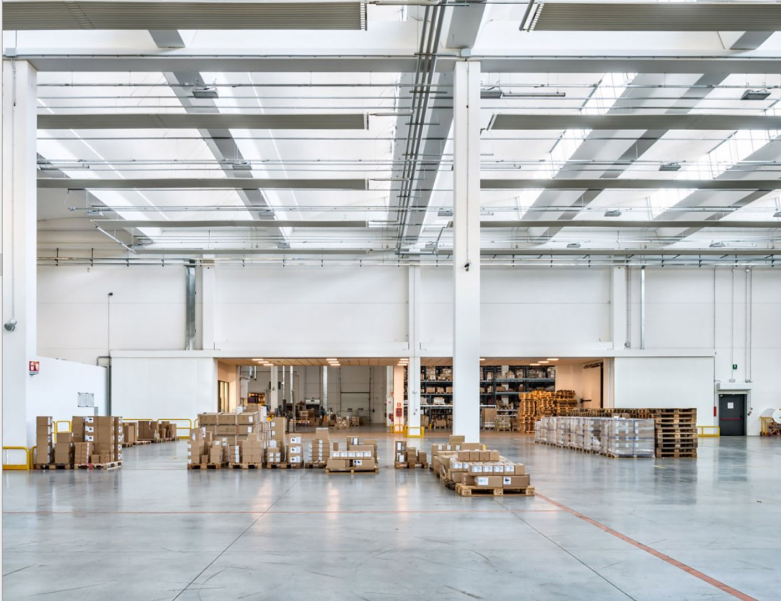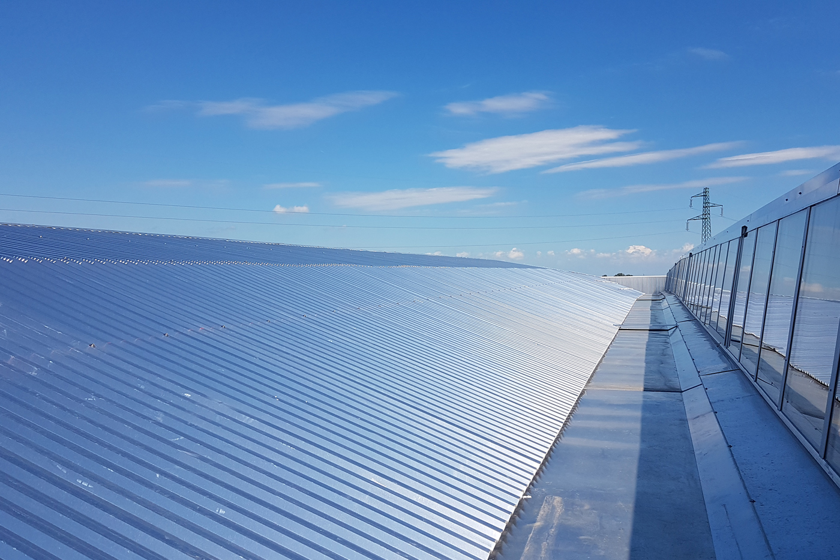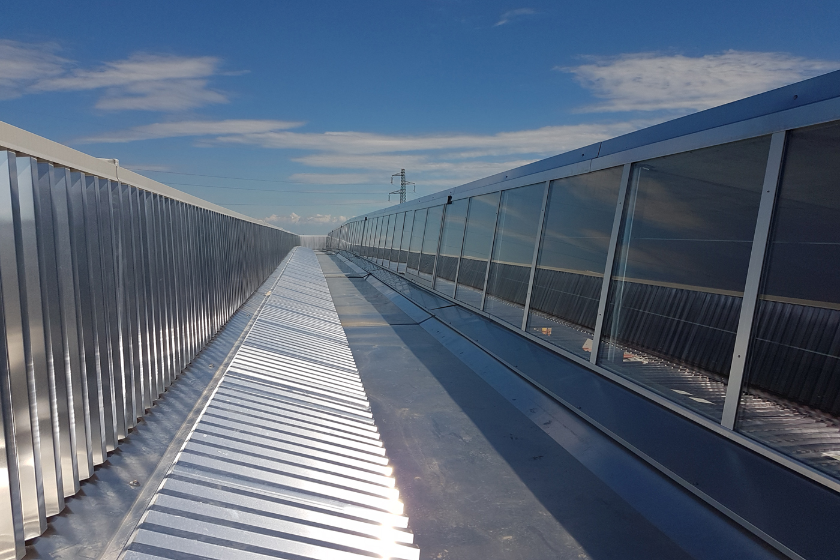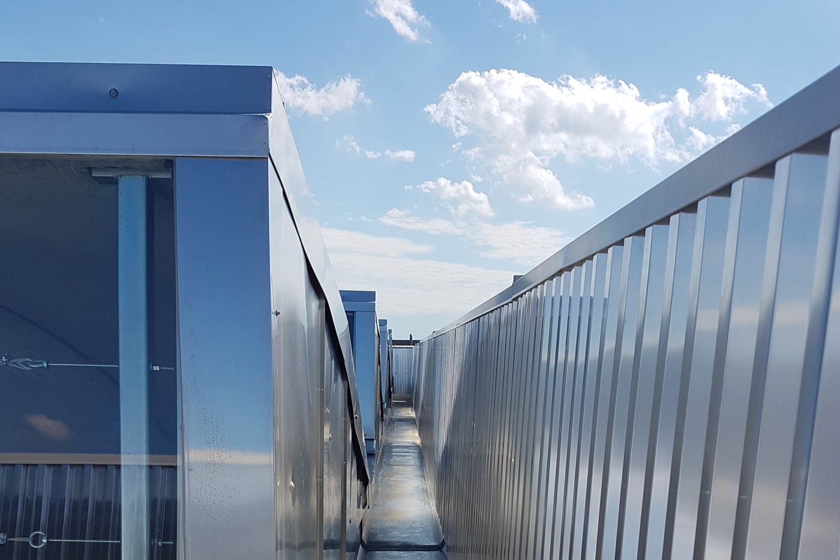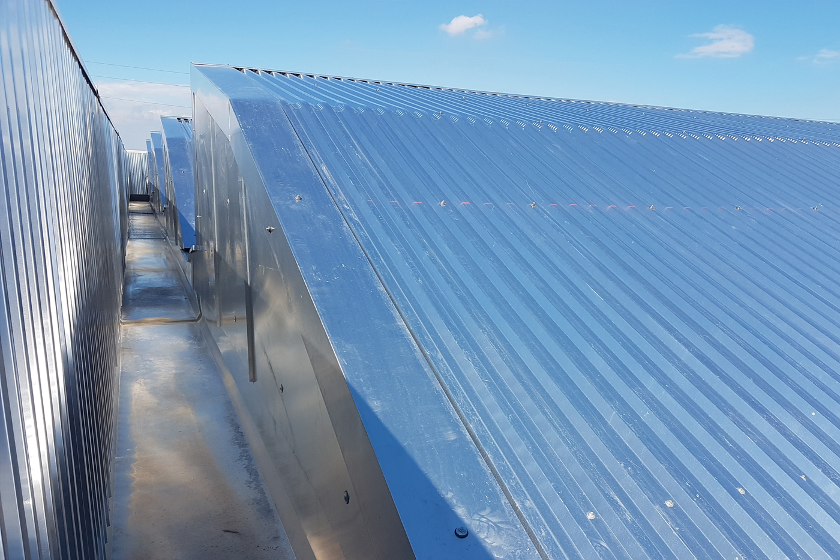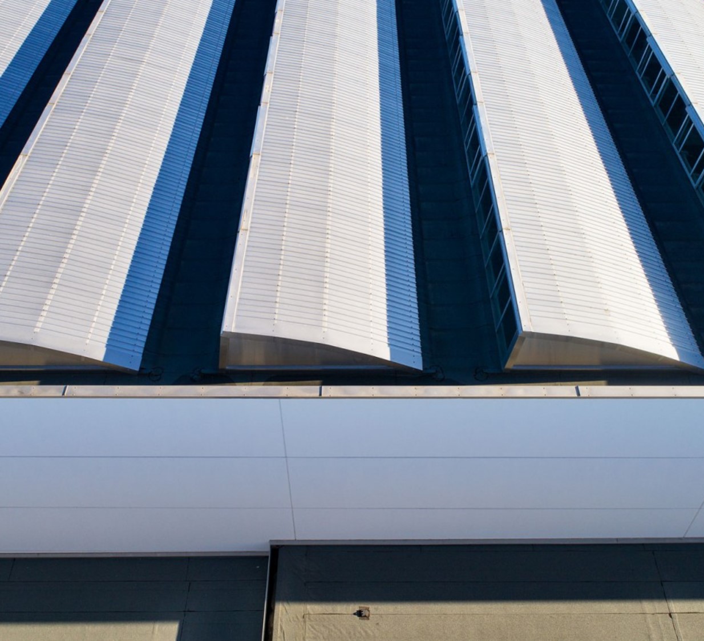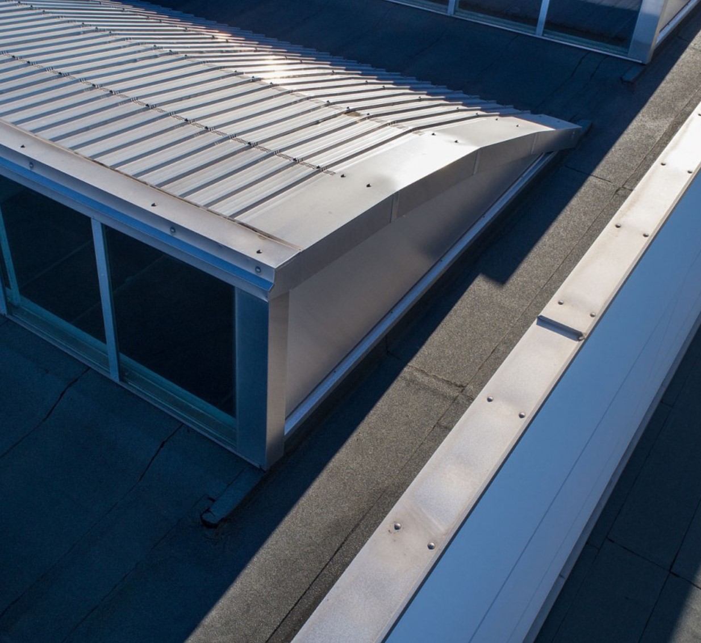OUR SOLUTIONS
Asso 700
Asso 700 is characterized by monolithic tubular flat intrados elements, arranged with a spacing of about 7.00 m to support inclined concrete secondary elements that create a shed with a window frame height of about 120 cm.
The tubular section has been selected, which is much stiffer than the open ones, in order to ensure greater torsion resistance than roofs made completely of concrete with a high resistance to fire (up to R180′ for the entire system including vaults and metallic posts) for openings greater than 28 m.
Waterproofing is attained by using bituminous, synthetic, and aluminum coverings. In all cases, the standards in terms of walking resistance of the coverings are guaranteed, as required by the regulations, specifically when (photovoltaic and thermal) systems do exist. The anti-seismic connections to the primary beams take place by means of mechanical blocking systems suitably sized according to the involved seismicity.

Walking resistance
Excellent walking resistance of the coverings

Fire resistance
up to R'120

Resistance
Tubular section with greater torsion resistance

Light
Illuminating surface up to 17%.

Applications
Especially suitable for the installation of photovoltaic solar panels
